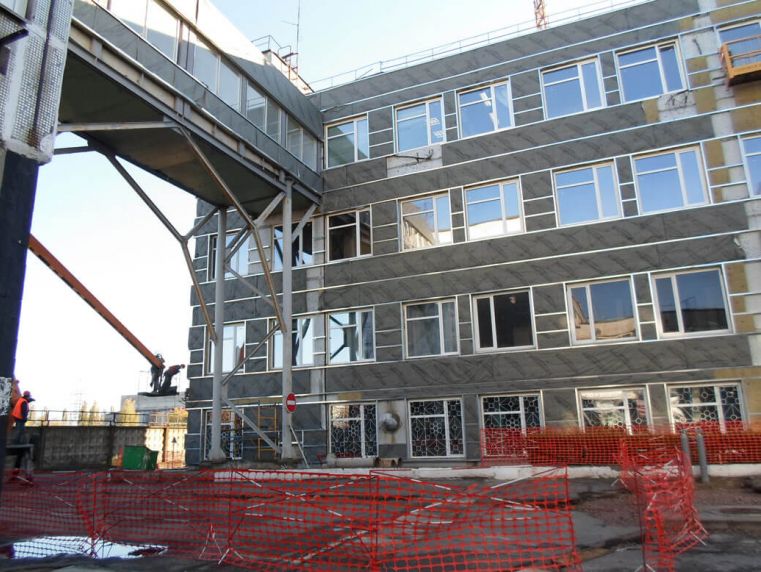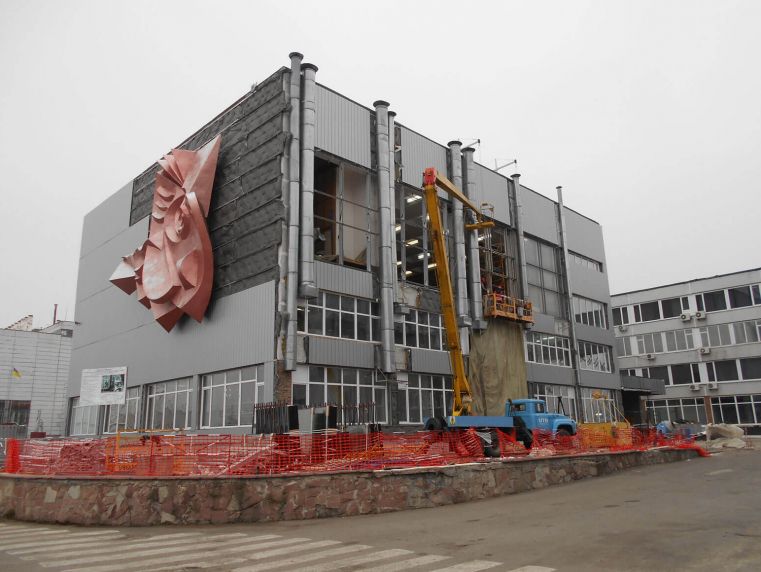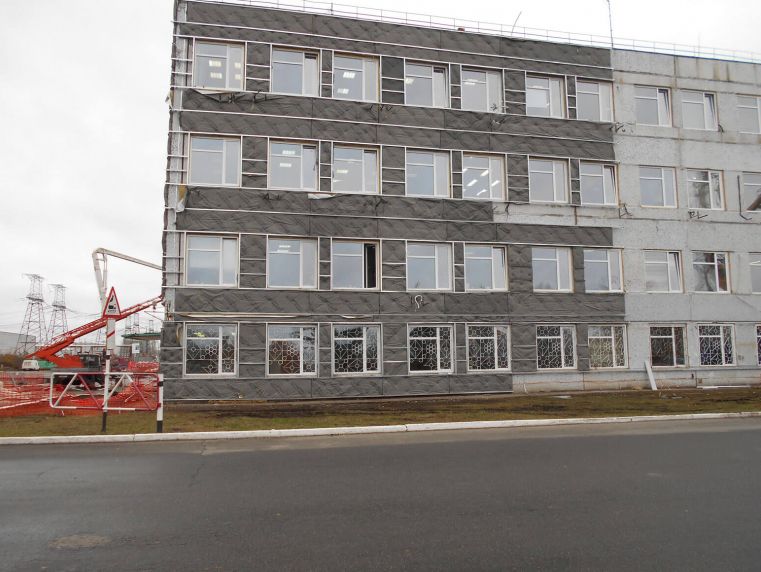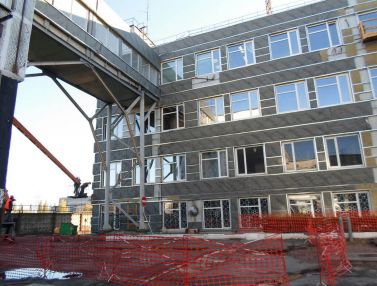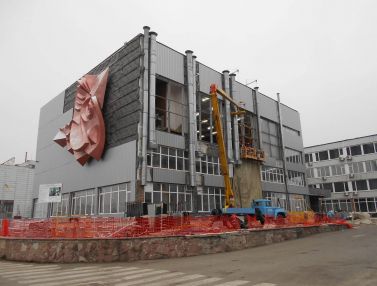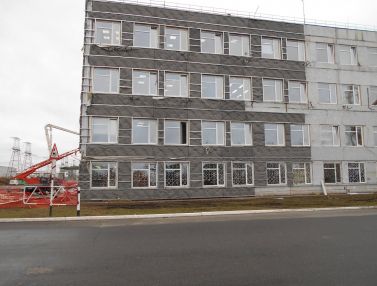Overhaul of the buildings of administrative and amenity building No. 1, "Quant" and canteen No. 19 of Chernobyl NPP with regard to insulation of the external walls (with partial replacement of windows) and roofing
Description:
Administrative and amenity building No.1 (which contains amenity block and administrative block) and «Quant» building are on the SSE «Chernobyl NPP» site, canteen No. 19 is in the normally occupied area of the SSE «Chernobyl NPP».
The project provides for the insulation of the enclosing structures (external walls, roofing) with the partial replacement of the windows and doors of the AAB-1 building and the full replacement of windows and doors of the «Quant» building, transition halls from the administrative block to the public block of AAB-1 building to the «Quant» building, as well as the insulation of the enclosing structures (external walls, roofing) of the canteen No. 19 (existing window and door units were left as they were). Development of a lightning protection system for these buildings.
Object belongs to the third category of complexity.
Kinds of works:
dismantling of windows and doors;
insulation and installation of the roll roofing of administrative and amenity buildings;
insulation of exterior walls of hinged facade system;
strengthening of load-bearing structures;
bricklaying of walls and partitions;
installation of stained glass and doors;
manufacturing and installation of metal structures of the ramp and entrance canopies;
installation of a lightning protection system;
dismantling/installation of air conditioning and ventilation systems;/p>
restoration of anticorrosive protection of load-bearing metal structures of transition halls;
finishing works (plastering, puttying and painting of walls, battering, facing the walls with ceramic tiles).


